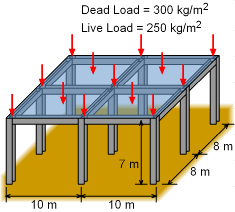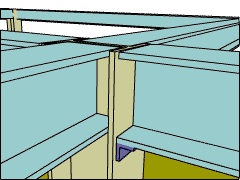| Ch 9. Columns | Multimedia Engineering Mechanics | ||||||
|
Basic Columns |
Fixed Columns |
Eccentric Loads |
|||||
| Fixed Columns | Case Intro | Theory | Case Solution | Example |
| Chapter |
| 1. Stress/Strain |
| 2. Torsion |
| 3. Beam Shr/Moment |
| 4. Beam Stresses |
| 5. Beam Deflections |
| 6. Beam-Advanced |
| 7. Stress Analysis |
| 8. Strain Analysis |
| 9. Columns |
| Appendix |
| Basic Math |
| Units |
| Basic Mechanics Eqs |
| Sections |
| Material Properties |
| Structural Shapes |
| Beam Equations |
| eBooks |
| Dynamics |
| Fluids |
| Math |
| Mechanics |
| Statics |
| Thermodynamics |
| ©Kurt Gramoll |
|
|
||||||||||||||||||||||
| Introduction |
||||||||||||||||||||||
|
|
A simple, four bay office building is being considered for additional equipment
storage facility at the construction company where you work. The company would
like to use the steel I-beams currently in storage at the company for
the center columns. The list of available I-beams are given in the table at the left.
|
|||||||||||||||||||||
| Question |
||||||||||||||||||||||
|
What I-beam should be specified for the center column to minimize the total
weight of the building? Chose only from the list at the left. |
||||||||||||||||||||||
| Approach |
||||||||||||||||||||||
Wide-Flange Beams Available in the Storage Yard |
|
|||||||||||||||||||||

