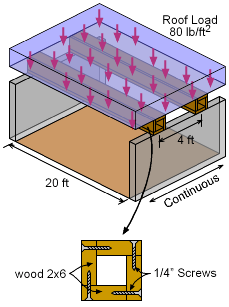| Ch 4. Beam Stresses | Multimedia Engineering Mechanics | ||||||
|
Bending Strain and Stress |
Beam Design |
Shear Stress |
Built-up Beams |
||||
| Built-up Beams | Case Intro | Theory | Case Solution | Example |
| Chapter |
| 1. Stress/Strain |
| 2. Torsion |
| 3. Beam Shr/Moment |
| 4. Beam Stresses |
| 5. Beam Deflections |
| 6. Beam-Advanced |
| 7. Stress Analysis |
| 8. Strain Analysis |
| 9. Columns |
| Appendix |
| Basic Math |
| Units |
| Basic Mechanics Eqs |
| Sections |
| Material Properties |
| Structural Shapes |
| Beam Equations |
| eBooks |
| Dynamics |
| Fluids |
| Math |
| Mechanics |
| Statics |
| Thermodynamics |
| ©Kurt Gramoll |
|
|
||
| Introduction |
||
|
|
You finally decided to add a room onto your house. You
would like to have an exposed beam ceiling with large timbers. But after pricing
20 foot long 8x8 timbers, you realize it will be very expensive. Then you think
of a great idea. Why not use four 2x6 planks to construct a simulated 8x8 timber?
It will save over 70% the lumber costs.
|
|
| Question |
||
|
How far apart should the screws be spaced? Do the vertical and horizontal
screws need to be spaced differently? |
||
| Approach |
||
|
||
